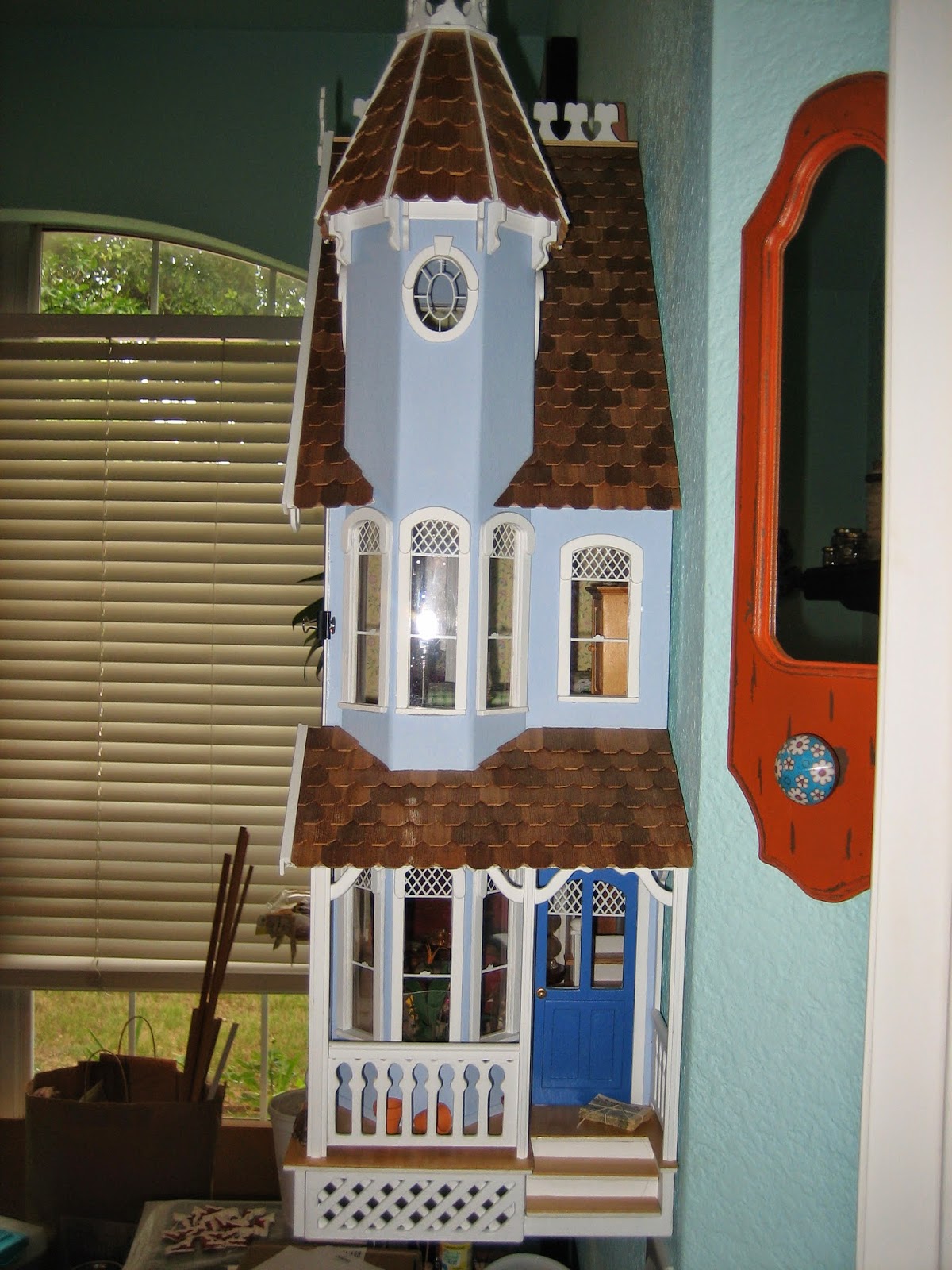The McKinley - Grand Tour
I took some pictures today so that I could post them here and in the Greenleaf forums. I've gotten very positive feedback so far.
Here we are at the front of the house. Please ignore the Dura-Craft parts in the background, as well as the mirror on the wall. Space is at a premium in my craft room.
Here's a close-up shot of the porch:
And a guest... I should make something for him to nibble...
Going into the house, we have the living room. I still need to frame the picture over the fireplace, and make a grate for the wood to sit on. I made the floral arrangement in my very first ever miniature class, and I am very proud of the way it turned out since it was my first attempt.
Moving on to the kitchen:
The side view above shows a couple of oddities. One, half the wall is papered and half is painted. Not only that, but the border of the wallpaper wasn't cut off before installation. Weird. Secondly, the flooring is half carpet and half wood. I'm not sure why.
Emily (FOV from the Greenleaf Forum) suggested that the builder might've intended for the rooms to be separate... perhaps a kitchen/dining room sort of thing. Certainly plausible, but I think when I re-do the wallpaper, I'll tackle the flooring as well.
Next up is the master bedroom. There should have been a wall built out a little bit to accommodate the staircase behind the wall, but the builder left it out. I'm fine with that... it makes the room much more airy.
Now, the spare bedroom and hallway. The back wall of the hall is just begging for some artwork (as are all the walls, actually).
Next up is the attic. I'm starting to think I know where the rest of the planking from the kitchen floors went! :)
My favorite room is the baby's room/loft/tower area. Such a great use of space!! If you look closely, you can see the attic shelving to the left of the room. My mother-in-law crocheted the baby blanket hanging over the crib, and I purchased the elephant pull-toy at the miniature show this year (my daughter loves elephants).
I have no idea what I'm going to use the tower space for:
Here's another angle of the attic shelving. When I got the house, the skylight was open, but I cut a piece of acrylic to fit and keep the dust out. It's hard getting back there to put things on the shelves, but I love the way it looks.
Finally, we have the back of the house. I wasn't sure I liked the color of the house at first, especially since it clashes with the walls of my craft room, but it has grown on me.
The space-saving feature of being able to hang it on the wall is just fabulous! I'm really enjoying having it to display my miniature collection.
Here we are at the front of the house. Please ignore the Dura-Craft parts in the background, as well as the mirror on the wall. Space is at a premium in my craft room.
Here's a close-up shot of the porch:
And a guest... I should make something for him to nibble...
Going into the house, we have the living room. I still need to frame the picture over the fireplace, and make a grate for the wood to sit on. I made the floral arrangement in my very first ever miniature class, and I am very proud of the way it turned out since it was my first attempt.
Moving on to the kitchen:
The side view above shows a couple of oddities. One, half the wall is papered and half is painted. Not only that, but the border of the wallpaper wasn't cut off before installation. Weird. Secondly, the flooring is half carpet and half wood. I'm not sure why.
Emily (FOV from the Greenleaf Forum) suggested that the builder might've intended for the rooms to be separate... perhaps a kitchen/dining room sort of thing. Certainly plausible, but I think when I re-do the wallpaper, I'll tackle the flooring as well.
Next up is the master bedroom. There should have been a wall built out a little bit to accommodate the staircase behind the wall, but the builder left it out. I'm fine with that... it makes the room much more airy.
Now, the spare bedroom and hallway. The back wall of the hall is just begging for some artwork (as are all the walls, actually).
Next up is the attic. I'm starting to think I know where the rest of the planking from the kitchen floors went! :)
My favorite room is the baby's room/loft/tower area. Such a great use of space!! If you look closely, you can see the attic shelving to the left of the room. My mother-in-law crocheted the baby blanket hanging over the crib, and I purchased the elephant pull-toy at the miniature show this year (my daughter loves elephants).
I have no idea what I'm going to use the tower space for:
Here's another angle of the attic shelving. When I got the house, the skylight was open, but I cut a piece of acrylic to fit and keep the dust out. It's hard getting back there to put things on the shelves, but I love the way it looks.
Finally, we have the back of the house. I wasn't sure I liked the color of the house at first, especially since it clashes with the walls of my craft room, but it has grown on me.
The space-saving feature of being able to hang it on the wall is just fabulous! I'm really enjoying having it to display my miniature collection.

















Comments
Post a Comment